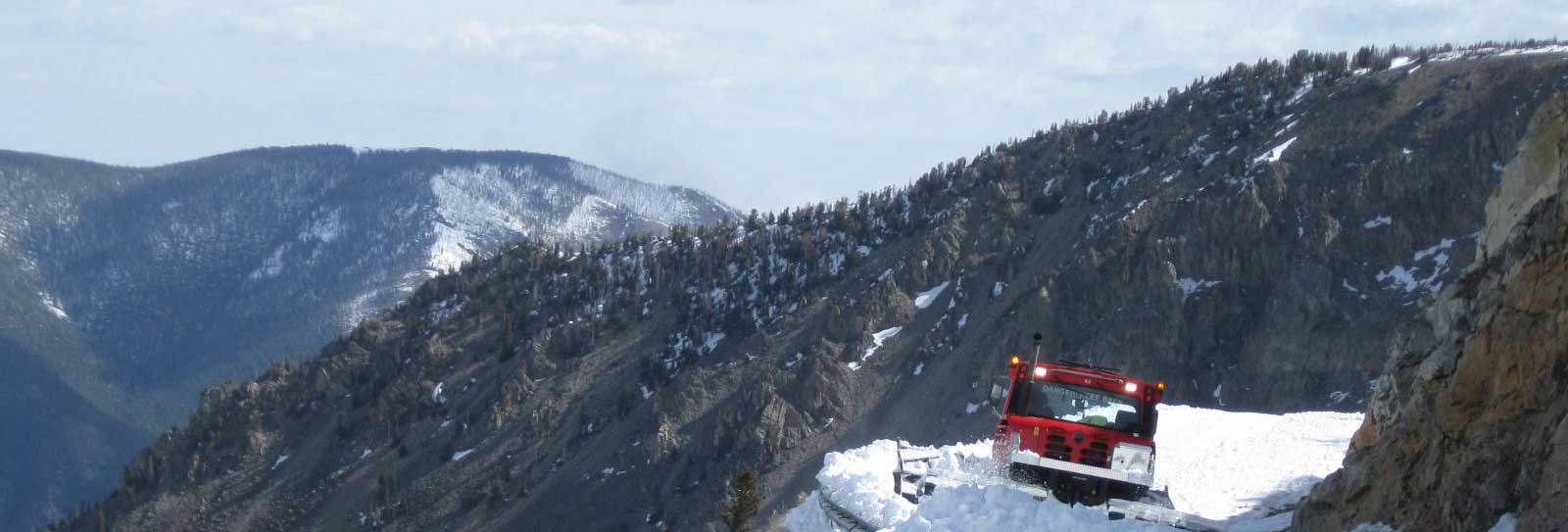Looks like you encountered a roadblock!
Care to try an alternate route?
- Click on the MDT logo to go to the MDT home page
- Contact us to report an error.
- Please try using our Search feature below to find the content you are looking for.
